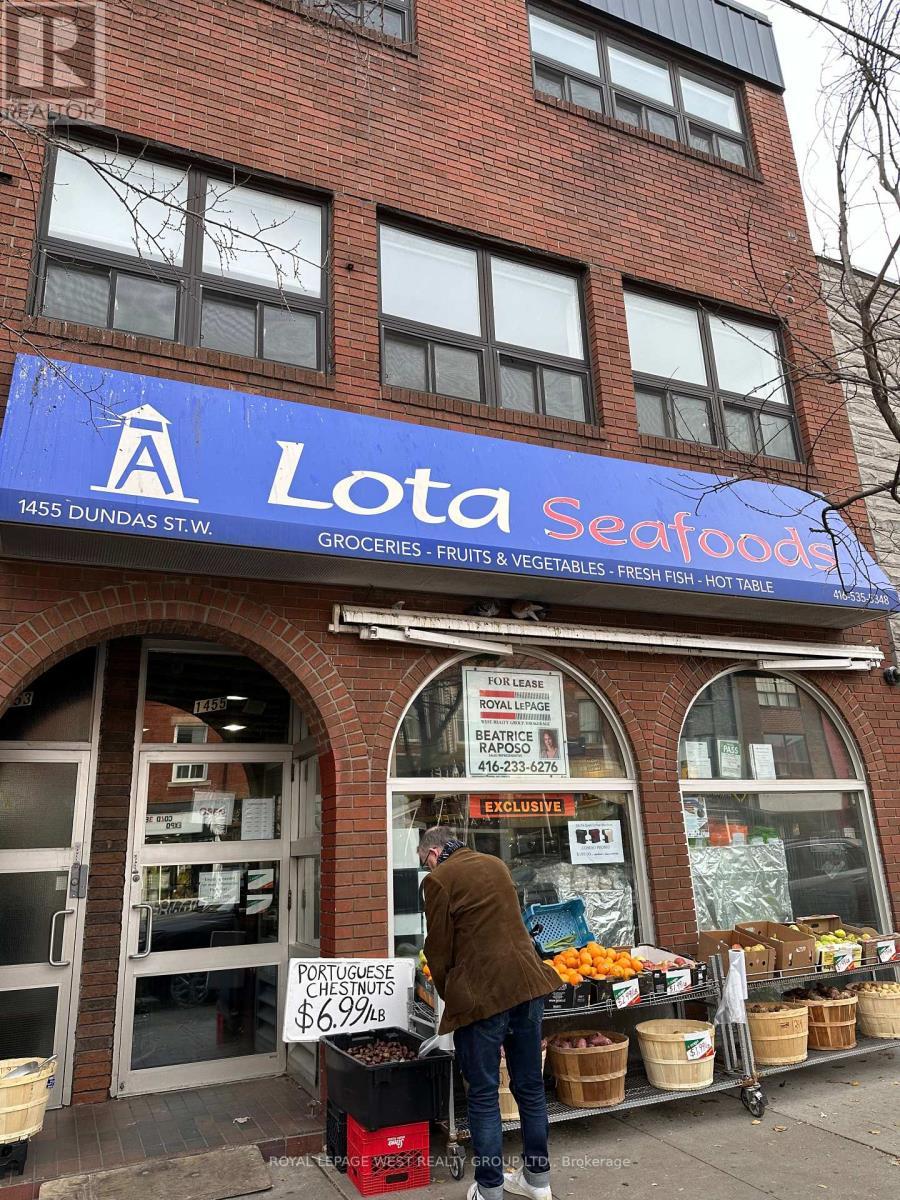For Lease
$9,260.00
/ Monthly
1453/5 DUNDAS ST W
,
Toronto,
Ontario
M6J1Y7
1 Baths
#C7277724

