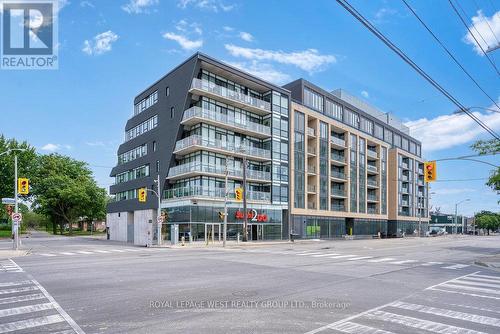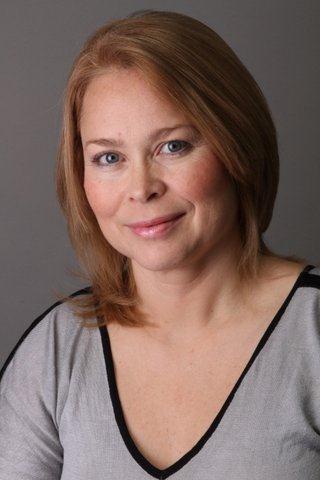



LeeAnne Francombe, Sales Representative | Paul Francombe, Sales Representative




LeeAnne Francombe, Sales Representative | Paul Francombe, Sales Representative

Phone: 416.233.6276
Mobile: 416.271.0688

5040
DUNDAS
STREET
WEST
Toronto,
ON
M9A1B8
| Neighbourhood: | Stonegate-Queensway |
| Condo Fees: | $459.47 Monthly |
| Floor Space (approx): | 500 - 599 Square Feet |
| Bedrooms: | 1 |
| Bathrooms (Total): | 1 |
| Community Features: | Pet Restrictions |
| Features: | Balcony , Carpet Free |
| Maintenance Fee Type: | Heat , Water , Common Area Maintenance , Insurance |
| Ownership Type: | Condominium/Strata |
| Parking Type: | Garage |
| Property Type: | Single Family |
| Appliances: | Barbeque , Dishwasher , Microwave , Stove , Window Coverings , Refrigerator |
| Building Type: | Apartment |
| Cooling Type: | Central air conditioning |
| Exterior Finish: | Brick |
| Fire Protection: | Security system |
| Flooring Type : | Hardwood |
| Heating Fuel: | Natural gas |
| Heating Type: | Forced air |